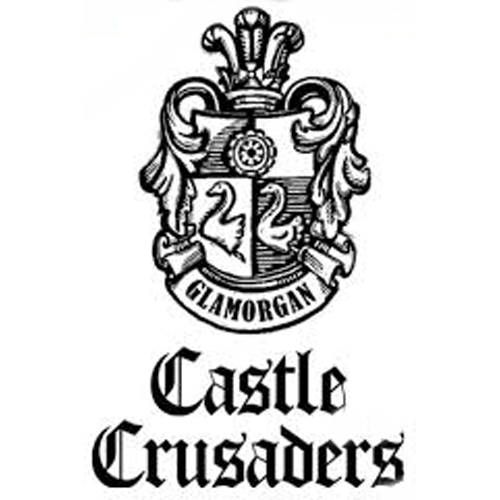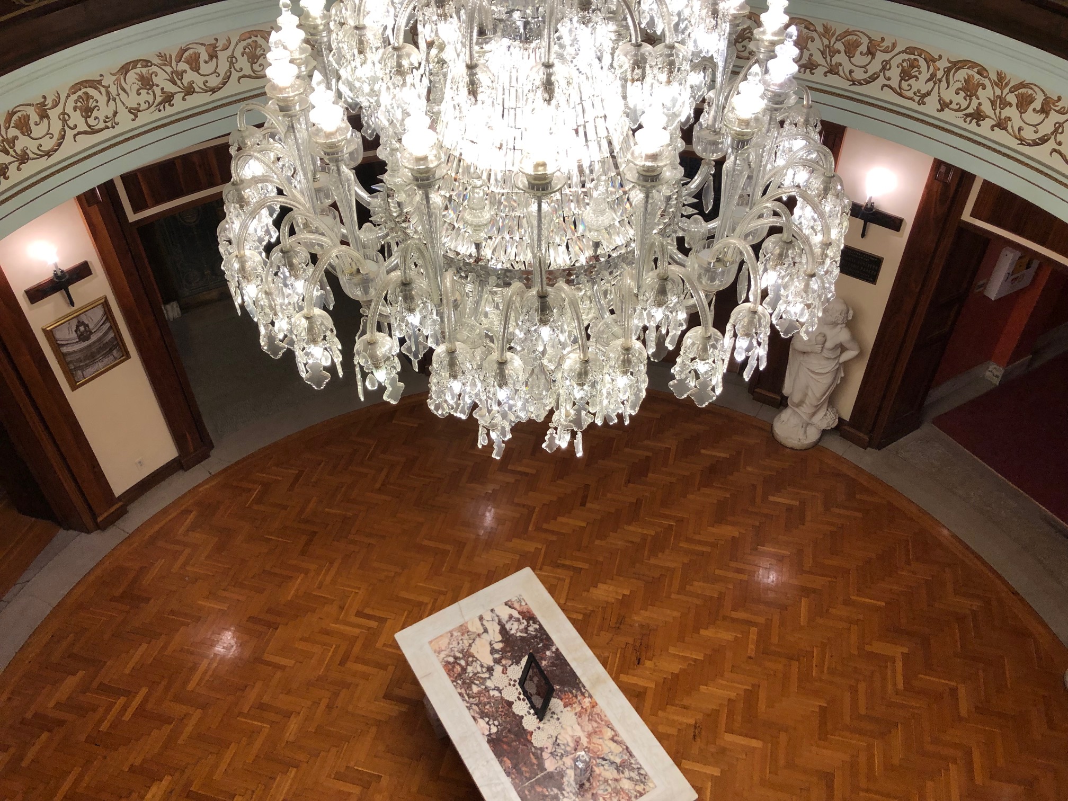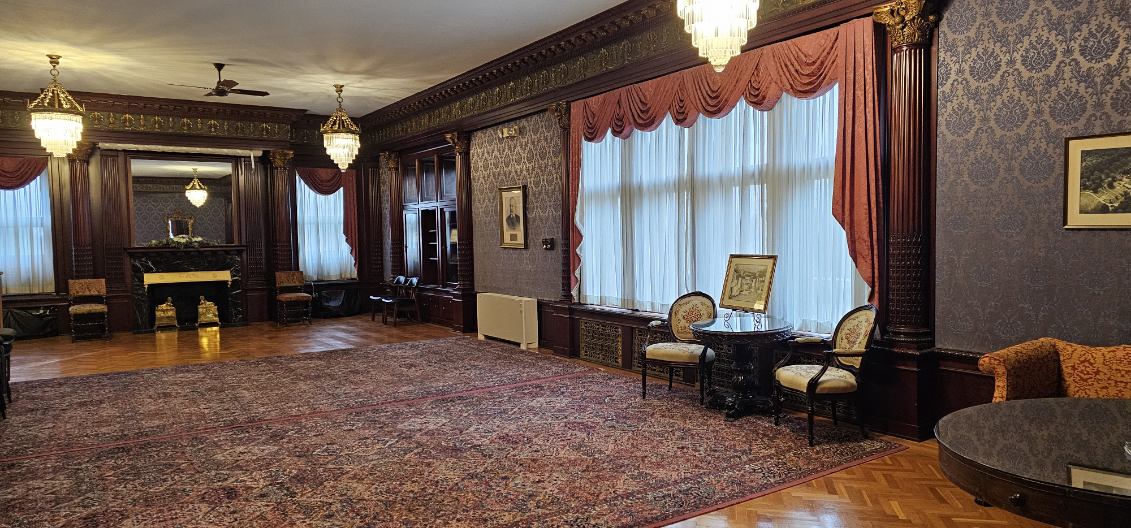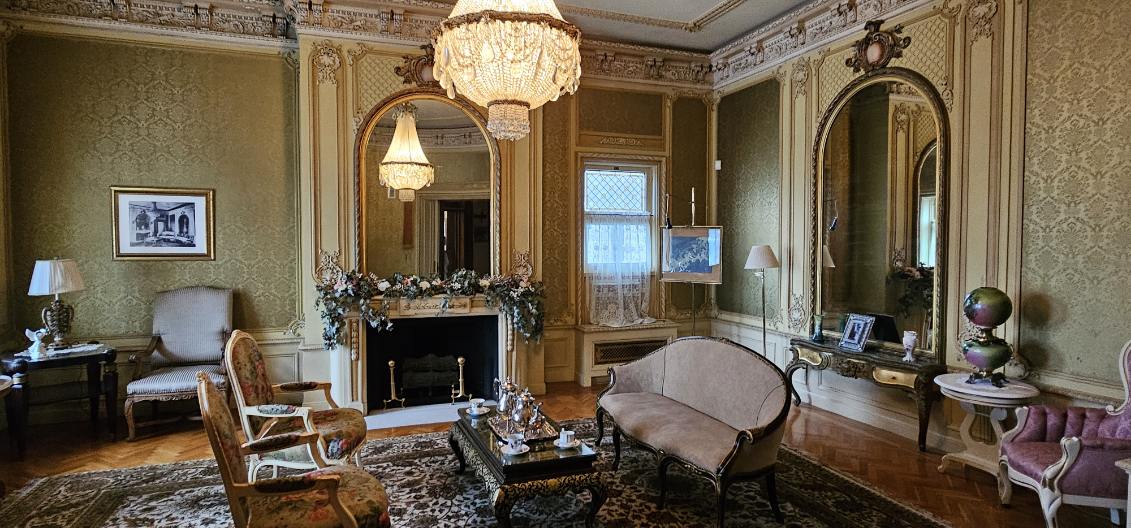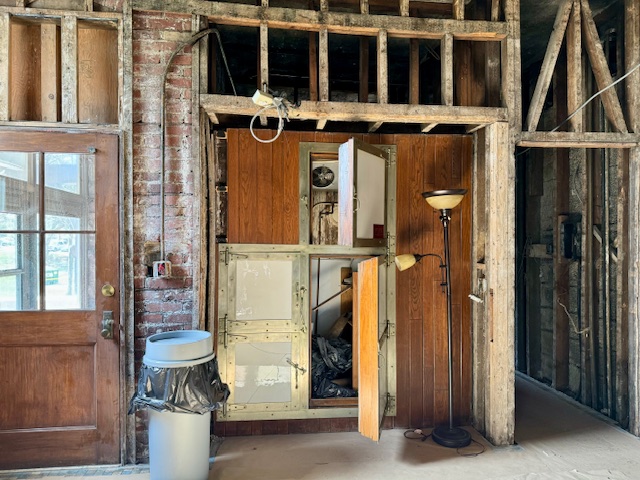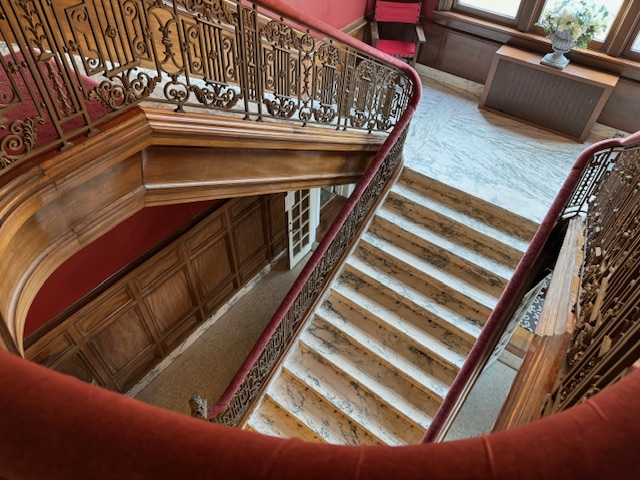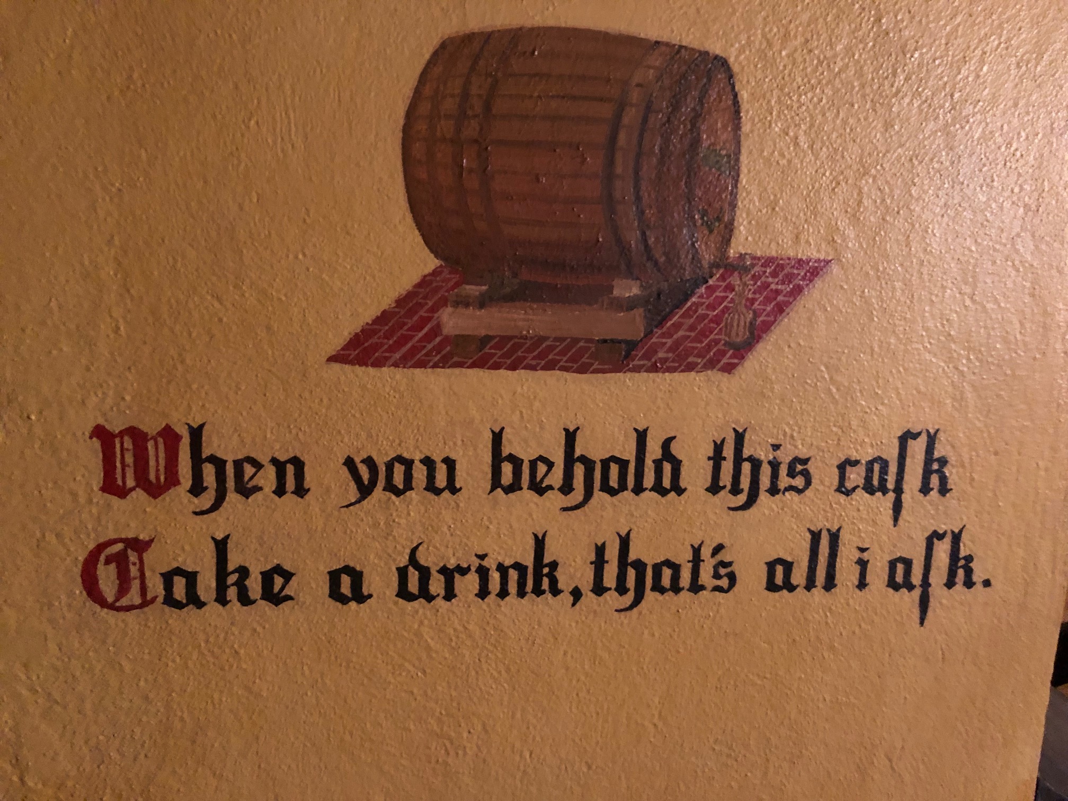A Tour of Glamorgan Castle
A tour of Glamorgan Castle transports the visitor back to the golden age of industrialism and the wealth that came with it. This guide to the home of industrialist Col. William Henry Morgan and his family will whet your appetite for visiting in person.
First Floor
Rotunda, Drawing Room, Ladies Reception Room, Dining Room, Kitchen & Breakfast Room, Grand Staircase, Loggia and Elevator.
1. Rotunda
In 1904, Col. Morgan visited the St Louis Exposition to purchase furnishings for his new home. Among the items bought were the four marble statues representing the four Seasons, the marble table & a grand pipe organ. The Seasons originally stood on the front terrace. The marble table originally faced north to south. The table is the only remaining piece of original furniture. The pipe organ was made by the Aeolian Company and occupied four floors. 1,100 pipes and reeds opened into the large dome. It was fitted with a player attachment so rolls could be played. The Rotunda was destroyed by a fire started in the organ in 1944. It was restored in 1965.
Following the fire, the dome was replaced and this chandelier was brought from Italy. The chandelier is one of two of its kind, the other being a gift to the Shah of Iran from the Alliance Machine Company. It has 156 lightbulbs and 4,626 pieces of Italian crystal. The Castle Crusaders recently restored the chandelier by replacing all the wiring and sockets, and adding LED bulbs.
The mansion had 40 rooms, 9 bathrooms, a ballroom on the third floor, an elevator, and a bowling alley, rathskeller, indoor pool, & billiards in the basement. It has 28,000 square feet and sits on 50 acres.
2. Drawing Room
The drawing room is the largest room and served as the living room for the Morgans. The family spent much of their time here. The floor, mahogany woodwork, fireplace and chandeliers are original.
As you face the fireplace, the portrait on the right wall is Thomas Rees Morgan who founded The Morgan Engineering Company in 1869. He was born in Glamorganshire, Wales. The Castle’s name came from that heritage. On the opposite wall is a photograph of his third son, William Henry Morgan, who was called Henry. He was a gifted inventor who began working at Morgan Engineering at the age of 12. He became an electrical engineer, and a mechanic, and held over 100 patents. When his father died, Henry became president of Morgan Engineering and remained in that position until his death in 1928. He commissioned the Castle to be built and moved in with his wife and son in 1905. Also on this wall is a photograph of Henry’s only son, William Henry Morgan Jr. Billy became the president of Morgan Engineering after his father passed away. Billy retired in 1964.
3. Ladies Reception Room
The floor and the fixtures are original.
This was a sitting room for Mrs Morgan to entertain her friends. It has the original plasterwork from the Louis XV design, chandelier, mirrors and bellpull. The alcove held a curio cabinet with Mrs. Morgan’s collections. Notice the photograph under the mirror, it’s Billy as a young boy. Mrs Morgan was the former Annette Sharer, and twin sister to the owner of the funeral home across the street.
4. Dining Room
This room was used for formal dining and could hold 14 guests. The ceiling is plaster with embedded lion heads and one of the first examples of recessed lighting. The hand carved, Old English style, oak walls have a matching door leading to the butlers pantry and also matched the original dining table. Mrs Morgan hid the furnace radiators so they wouldn’t spoil the formal look. In this room, they are behind the screens on the walls.
The Solarium is the sunny room that held a fountain and plants. Humid heat and exposure to the sun were considered a treatment for illness at the time. The spiral staircase was added when Alliance Machine built an underground wine cellar.
5. Kitchen
The kitchen is currently under renovation.
The kitchen was the heart of the castle. There was a huge steel topped table in the center with two tiers of racks for pots & pans. The ice boxes are original and are now listed on the National Historic Register. Ice was delivered regularly through the servants entrance & back porch A dumb waiter carried platters to the ballroom & basement. The maids dining area was the room to the rear of the kitchen. The area is currently gutted and under renovation after a pipe freeze and subsequent flood in December of 2022.
6. Breakfast Room
The family gathered in the Breakfast Room to start their days and for informal dining. The room was designed in Japanese style with teakwood floors, bamboo trim and rattan lattice. The large windows add to the Japanese style.
7. Grand Staircase, Elevator & Loggia
The Loggia, to the right, was a summer porch. In the warmer months, it was open to the garden out back. The Elevator is an original by the Otis Elevator Company and was the only way for guests to access the ballroom on the third floor. Notice the in-house phone which allowed Mrs Morgan to contact all of her servants. Many of these intercoms can be found throughout the building. The grand staircase is marble, but was covered with carpet during the family’s time here. If you looked out of the window at the landing in 1910, you would see a shuffleboard court, tennis court, orchard, carriage house and a large greenhouse that provided food for the Morgan family and their many guests and parties.
Second Floor
Bedrooms, guest rooms & library
8. Library
The library is octagonal like the dining room below it.
The library is decorated with carved chestnut. Notice the Welsh trolls carved in the alcoves. The walls and the bookcases are original. Mr. Morgan had a collection of over 1000 books. The plaster owls hold items representing Education, Engineering, and the Bible. Mr Morgan used the library as his home office.
9. Bedrooms
The family bedrooms faced the front lawn to the east, and the guest rooms faced west.
Mr. and Mrs. Morgan had separate bedrooms which was typical for the time. The rooms in the shared hallway were the two guest rooms, Billy’s room, and bathrooms. The family bedrooms were across the front of the Castle. The second floor also held a sewing room, ironing room, Nanny’s bedroom and bath, and the rainy day playroom.
Third floor
Ballroom, Men’s Smoking Room, servants rooms and bathroom
10. Ballroom
The location served for the most lavish parties in Alliance.
The west wing of the third floor held three bedrooms and a bathroom for servants. Up the stairs on the left is the kitchen for the Ballroom. The dumbwaiter brought food up from the first floor kitchen. Outside of the Ballroom was a sitting room where guests were served refreshments. You can see the dome from this area. The elevator door is behind the metal sink in the southwest corner. The ballroom was only accessible to guests via the elevator.
11. Men’s Smoking Room
The men’s smoking room is where the men would gather and play cards and smoke cigars during the parties. It is designed in moorish style, to contrast the plain walls and ceiling of the ballroom. Mr. Morgan enjoyed taking his guests up to the observation floor-roof using the spiral staircase, to see a 360’ view of Alliance. Take a moment to look at the original items we have displayed in the showcase and around the room.
Basement
Swimming Pool, Rathskeller, and Bowling Alley
12. Swimming Pool & Rathskeller
Turn right at the bottom of the steps and you will find the door that hides the swimming pool. The photo to the right of the door shows how the original pool looked. The pool was 5 feet deep on one end and 8 feet deep on the other. The family and their guests used the pool often. It was a freshwater pool that needed to be emptied, cleaned & refilled once a week.
Further down the hallway is the Rathskeller (a beer hall or restaurant in the basement). The Morgan’s did not use this room very much – Mr. Morgan himself was a “Teetotaler”, which is a person who never drinks alcohol, but he did supply it to his guests while entertaining. The Castle Crusaders restored this room. The reproduction furniture matches the original pieces.
13. Bowling Alley
On your way out, you will pass through the former laundry room, which was turned into a gymnasium by Merrick Lewis. Following that, you will pass the former bowling alley. At the end of the bowling alley was a billiards table and large swing set.
Contact Castle Crusaders
Castle Crusaders
PO Box 3103
Alliance, OH 44601
